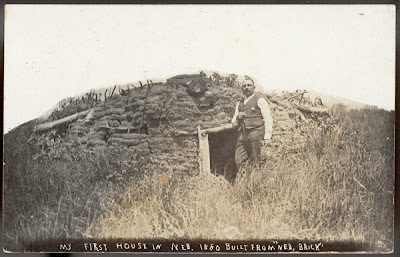California Fire-Proof Concrete Roofs
NPR this morning belatedly did a story about how concrete buildings are more fire-resistant and might have prevented fire losses of homes in the California wildfires from the seasonal Santa Ana winds.
Readers of this site (IHB) know that I have advocated concrete for some time. See:
"Concrete, Wood, Steel, in New Construction"
Concrete has high compressive strength (downward pressure on walls) but low tensile strength (stretching), which is why builders often reinforce concrete with steel rebar to prevent sideways earth pressure from cracking basement walls.
Concrete's low tensile strength means short horizontal spans (the concrete's own weight pushes down and in effect tries to stretch its underside longer and crack it), which is why the Romans used arches or pillars with short lintel spans and narrow spaces between posts.
Modern concrete roofs can use steel reinforcement for high-tensile span strength and/or use lightweight concrete (concrete mixed with expanded Perlite to lower the density and hence the weight).





