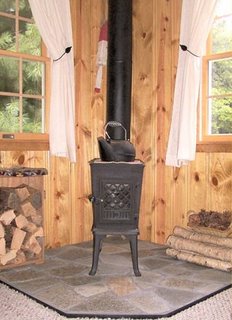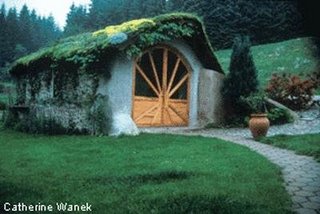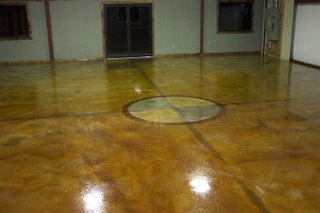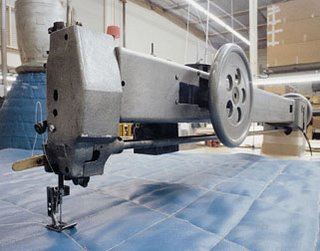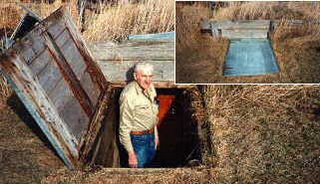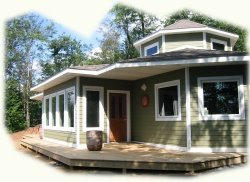Home-Building Glossary

A Public-Private Partnership for Advancing Housing Technology (PATH) provides a useful glossary of jargon and definitions:
AAV: Air admittance valve. This mechanical venting port is used in the plumbing system to eliminate the need for conventional pipe venting and roof penetrations. It saves time and money on plumbing while improving the performance of the roof.
ACH: Air changes per hour. How many times in one hour the entire volume of indoor air in a house or room is replaced with outdoor air. (Yes, there are people who think about these things.) Your house should have a minimum whole house ventilation equal to 0.35 air changes per hour. See blower door test.
AFUE: Annual Fuel Utilization Efficiency rating. It is a measure of the amount of fuel converted to space heat as a proportion of fuel entering the unit. ENERGY STAR qualified furnaces must meet or exceed an AFUE of 90%.
Above grade: Any portion of your home that is above ground.
Actuarial data: For our purposes, a statistical calculation that includes home performance expectancy and its impact on insurance risk and premiums. A new trend in the home insurance field: lower premiums for homes built for disaster resistance.
Advanced framing: Methods of framing the house that use less lumber without compromising the strength of the home. Less lumber in the wall not only saves on material costs, but also allows additional insulation to be installed. Also known as optimum value engineering.
Affordability: Optimizing the overall monthly cost of owning, operating and maintaining a home. PATH is dedicated to making homes as affordable as possible. Homebuyers sometimes get stuck on a home's initial price tag, but it's important to keep your eye on the ball.
Air infiltration: The amount of air leaking into the home through the walls, floor, and ceiling. Excessive amounts of air infiltration cause uncomfortable drafty rooms and high energy bills. Common places of air infiltration include chimneys, attic access hatches, and plumbing and electrical penetrations, amongst many others.
Air sealing: Sealing penetrations in the walls, floor and ceiling where outside air enters the home. It's the most cost-effective way to improve the energy efficiency of a home.
Bamboo: Besides the environmental benefits of this sustainable, fast-growing resource, bamboo makes an attractive, stable, dent-resistant alternative to wood or laminate flooring. Botanically classified as a grass, bamboo matures into a merchantable size in three to five years, compared with 50 to 100 years for most hardwood species. The appearance of bamboo is very similar to wood flooring. It comes in vertical and flat-grain patterns and generally is offered in a light, honey or natural color and a darker, amber "carbonized" color. Bamboo flooring can be nailed or floated and its strength and dimensional stability compare very well with traditional wood flooring. The cost for prefinished bamboo flooring typically ranges from $4 to $8 per square foot.
Baseboard: A board placed against the wall running around the room on the floor.
Batt: Fiberglass insulation comes in two forms. The most popular form is in a rolled up sheet, or batt. The other is loose-fill (picture cotton balls). Batts typically come in widths to fit standard wall cavities of 16, 19.2, and 24 inches. Other types of insulation can also come in batts.
Below grade: Any portion of your home that is below ground.
Bidding: Getting numerous price quotes from different contractors.
Blower door test: A tool that measures how air tight a home is.
Building envelope: The walls, ceiling and floor that separate the living space from non-living space(the outdoors, attic, and crawlspace). It is a continuous air and thermal barrier that encompasses your home.
CFLs: Compact fluorescent lights-and they aren't what they used to be. The new generation of CFLs are vastly improved: warmer color tones and longer life.They will reduce the energy used by 75% over an incandescent bulb, and last 6-10 years.
Callback: When a builder or contractor must return to a home to fix a problem. PATH works to ensure that homes are built properly the first time so callbacks aren't required; often referred to as the bain of a builder's existence.
Cathedral ceiling: A sloped ceiling with a living space below it, and attic space above it. Many two-story living rooms have cathedral ceilings. This is a frequent spot of improper insulation installation, so be sure that the insulation in the attic covers the entire cathedral ceiling with no gaps.
Cellulose insulation: Made from recycled newspapers, cellulose insulation is chemically treated for fire and moisture resistance. (Check that the bags are clearly labeled to indicate that the material meets federal specifications for fire resistance). It can be installed in walls, floors or attics using a dry-pack process or a moist-spray technique.
Certified wood: Most wood is obtained from clear cut forests, which is a major source of biodiversity loss. Programs exist that certify wood that has been grown in a sustainable way that doesn't damage the ecosystem.
Change order: Any time you make a change to the project, be it anything major or minor, from adding windows to changing fixtures, you will need to make the change in writing -- a change order. Contractors will charge you at least $50 for every change order, and probably more.
Code (building to): The minimum standard that all new homes and renovations must meet. Where energy efficiency is concerned, your contractor should exceed code.
Concept Home: PATH's vision for the future of America's housing. The Concept Home provides solutions for how families live today with the flexibility to meet tomorrow's unexpected needs. It draws on the best ideas in homebuilding, and it's deep. So if you follow this link you might never make it back.
Conditioned space: This is the part of your home that you heat or cool. It excludes non-living areas, such as attics or unfinished basements. There should be insulation between all conditioned spaces and unconditioned spaces/the outdoors.
Cycle time: The amount of time it takes to physically build a home. The average home currently takes close to 6 months to build; in the near future it should take 20 days. (See Concept Home).
Daylighting: A homebuilding practice that recognizes there's a big bright sun out there, and we should use it. Lighting a house or a room with only sunlight; proper design that doesn't require artificial lighting during daytime hours. (See passive solar design).
Decorative concrete: Concrete flooring that has been stained, colored or stamped to be an attractive interior flooring option.
Distributed generation: Generating energy close to the point of use. There are a variety of ways to generate energy for your home onsite: solar, wind, geothermal, even biomass. Imagine little to no energy bills!
Drip edge: L-shaped flashing installed along the sides of the roof that directs runoff water into the gutters. It may sound boring, but you definitely want them.
Duct leakage tester: A fan that tests how leaky the duct system is, and determines where the holes are. Your duct leakage should be below 5%. Most new homes are at 10% to 20%, and old homes can have up to 50% duct leakage. Duct leakage means wasted money.
Ducts: These metal or plastic tubes transport the conditioned hot or cold air from your furnace or air conditioner to the rooms in your home. It is important that ducts are insulated and sealed properly when in unconditioned space to avoid unnecessarily high utility bills.
Ducts in conditioned space: The average new duct system wastes over 10% of your heating and cooling bill through air leaks and improper insulation. There are two ways to combat this wallet-drain, insulate and air seal them properly, or even better, install them in conditioned space. When ducts are installed in conditioned space, all leaks will go into your living space, rather than the attic or crawlspace.
Durability: How long a material will last in a home; durable materials allow homes to be livable longer with less maintenance.
EEM: An energy efficient mortgage allows the homeowner to borrow more than they would otherwise be qualified to borrow as long as that extra money goes toward energy efficient improvements: reducing total monthly housing costs. Now you know.
EER: Energy efficiency ratio. Another way to determine the efficiency of an HVAC unit. While the SEER considers yearlong efficiency (kWh), EER is a measure of the maximum use at a given time (kW).
Energy efficiency: Products or systems using less energy to do the same or better job than conventional products or systems. Energy efficiency saves energy, saves money on utility bills, and helps protect the environment by reducing the amount of electricity that needs to be generated.
Energy factor: The ratio of the energy supplied to heat water divided by the energy input to the water heater. The greater the energy factor, the more efficient the water heater.
Energy Star: A government backed program that helps businesses and consumers make decisions to save money and protect the environment through energy efficiency.
Energy Star Homes: Homes verified to be at least 30% more energy efficient than required by code.
Environmental performance: How environmentally friendly a home or product is. Environmentally friendly products are produced from renewable, reused, or recyclable materials.
Exhaust fan: Very important fan in the kitchen and bathrooms to take humidity and grease out of the air. They should always be used when taking a shower, or cooking on the stove top. It is important that they vent directly to the outdoors, not into the attic! Many quiet exhaust fans are now available. Look for ENERGY STAR qualified models.
FSC: Forest Stewardship Council. They certify forests that are sustainably grown and turned into lumber.
Fireplace: Although there is nothing better than snuggling up to a fire on a cold winter day, fireplaces aren't necessarily a good thing for a home. Because the flue often doesn't close tightly, a fireplace can be a major source of air leakage - significantly increasing your energy bills. Newer gas fireplaces solve this problem, but make sure they don't exhaust into your living space.
First cost: The upfront cost of buying a home or product. PATH encourages you to look beyond the first cost to determine how much the purchase will cost on a monthly basis: purchases with lower first costs often don't have the lowest average monthly owning/operating costs.
Flashing: Weatherproof material installed between roof sheathing (or wall sheathing) and the finish materials to help keep moisture away from the sheathing.
Flexible floor plan: The ability to reconfigure interior spaces at minimal costs as your needs change; a major tenant (pdf) of the Concept Home.
Floor plan: The layout of the building. An architectural drawing the shows the home floor by floor as seen from above.
Framing: The skeletal components of a building; typically refers to wood or steel walls, floors, and roofs.
Glazing: (1) Any area on the building's exterior walls/roof containing glass or a glass-like material, such as windows and doors; (2) what happens to your eyes when you read the Lingo page for too long.
Geothermal: Using the Earth's constant temperature to heat and cool your home. Pipes are laid underground, and a liquid runs through them, picking up the heat from the earth in the winter, or depositing heat in the summer. Geothermal systems, although initially more expensive than other heating options, are extremely energy efficient.
Grading: The leveling of the lot before the foundation is built. Your home should sit atop a mound so that water runs away from it on at least three sides.
Green building: the future of homebuilding. Really. A green building has had its site design, energy efficiency, resource efficiency, water efficiency, health and indoor air quality, and durability maximized, resulting in a comfortable, affordable, environmentally friendly home. Many new products and technologies can affordably make homes green.
Greywater reuse system: Pipes that separate black water (from toilets and washing machines) from greywater (from bathroom sinks and showers), allowing the greywater to be used for landscaping purposes or in toilets. It saves a great deal of water, and it's easy to separate the water this way when building a new home. (So do it.)
HERS: Home Energy Rating System. A HERS rater tests a house and gives it a score relating to how energy efficient it is. What's your home's HERS rating? You'll need an 80 to meet code.
HSPF: Heating Seasonal Performance Factor. The HSPF is another determination of a heat pump's energy use based on use in varying outdoor temperatures. The higher the HSPF, the more efficient the heat pump.
HVAC: Heating, ventilation, and air conditioning. This is what conditions your house--heats, cools and cleans the air.
Header: A beam that is placed over windows, doors, or other openings.
Heat gain: Like weight gain, it's usually unwanted, especially in the summer. Heat gain refers to the amount of heat allowed through windows from direct sunlight. It can be combatted through windows with a low solar heat gain coefficient, or by using overhangs to keep the summer sun from hitting the windows. So like weight gain, with a bit of effort, you can keep it off.
Homerun plumbing: Manifold plumbing systems which are control centers for hot and cold water that feed flexible supply lines to individual fixtures. They speed installation and allow 43% less water to be used than conventional copper piping.
IAQ: Indoor air quality. New technologies and proven building practices can optimize a home's IAQ by controlling the temperature, humidity levels, and amount of particulates in the air. The result is a healthy, comfortable home.
ICC: The International Code Council. These are the big guys who hand down the law about minimum standards for home safety and performance.
ICFs: Insulating concrete forms. Concrete walls must be poured into bracing, which is usually removed. The bracing for ICFs is rigid insulation, which allows stronger, more energy-efficient walls to dry faster than with wood bracing. A very strong and energy-efficient wall.
IECC: International Energy Conservation Code, the code that addresses energy efficiency in buildings.
Ice dam: Something you don't want on your roof. Ice dams are bands of ice that form along the eaves of many roofs, usually after prolonged below-freezing weather. They are caused by warm air leaking from the house into the attic. The ice dam can cause damage to the roof, which will result in water leaks.
Installed cost: This figure covers both the off-the-shelf cost of a product, as well as the labor required for installation. When comparing your options with an eye to your budget, these are the numbers you want to compare.
Joist: The horizontal structural framing for floors and ceilings. Often built on site; you can also get stronger joists that are manufactured offsite and delivered in one piece.
Jump duct: A duct in the ceiling that allows air to move from a room to the main part of the house, equalizing the pressure, air-flow and temperature from room to room.
Knee wall: This is a vertical wall that serves as a barrier between conditioned space, and unconditioned space. For example, the wall between an upper level room and an attic storage area is referred to as a knee wall. Be sure that these walls are sealed and insulated really well.
LEED: Leadership in Energy and Environmental Design. A rating system by the US Green Building Council (USGBC) that rates how "green" a building is in five categories: site design; energy efficiency; resource efficiency; water efficiency; and health & indoor air quality. Previously only for commercial buildings, LEED is now expanding into homes.
Level floors: All homes should have level floors. One way to test this is to put a marble in the center of a hardwood floor. If it moves, the floor isn't even. Uneven floors are a sign of shoddy craftsmanship or an unstable foundation. Avoid both of these.
Lifecycle costing: The best way to determine cost and value. It gives you the total cost of your product or house--including all expenses incurred over the life of the system, not just the upfront cost.
Load-bearing wall: Any wall that holds up the house by supporting vertical weight.
Low-e windows: Windows that help keep you cool in the summer. They have a special coating (low-emissivity) that reflects the suns heat, but not sunlight. Brilliant!
Low impact development: Site development that works with nature, rather than against it. Low impact development (pdf) minimizes the environmental impact of a lot or development through best practices by focusing on the storm water management.
Mastic: Your new favorite putty. Mastic is used to seal air leaks in HVAC ductwork. Liberal use of mastic will enable you to keep your duct leakage below 5%--quite a cost-savings achievement, when you consider most ducts leak between 10% to 20% of all heated or cooled air. What a waste....
Mechanical: Mechanical, or mechanical equipment, is a generic term for the heating and cooling equipment, such as the furnace, heat pump, or central air conditioner.
Modular home: Houses delivered to a site in factory-built modules. They are assembled quickly--saving time, money, and aggravation--and look like they were site-built.
NAHB: National Association of Home Builders. The preeminent organization representing home builders. They recently released green building guidelines.
NIST: National Institute of Standards and Technology. Government organization that in part researches how to build technologically advanced homes. They're our amigos.
Nail pop: Unlike a Ring Pop, nail pops aren't delicious in any guise. They make your walls look like they have Chicken Pox. A nail pop is an imperfection in your wall or ceiling about the size of a quarter which occurs when the drywall comes lose from the wood framing. Quality building practices and technologies can minimize their frequency.
OSB: Oriented strand board. A flat wood panel similar to plywood, but with greater uniform strength. Because OSB is made of discarded wood chips, it is often less expensive as well.
OVE: Optimum Value Engineering. Methods of framing the house that uses less lumber without compromising the strength of the home. Less lumber in the wall not only saves on material costs, but allows additional insulation to be installed. Also known as advanced framing.
Off-gassing: The process in which a material exudes a volatile organic chemical ( VOC).
Off grid: A home that's on its own. An off grid house is not connected to the power grid, or to municipal sewer or water lines. They must produce their own energy and find and dispose of their own water.
PATH: The Partnership for Advancing Technology in Housing. Your tireless guide to getting the highest quality, most energy efficient and durable home for your money. We promote proven technologies and share best practices.
PV: Photovoltaic, or solar cells. The bright idea that converts the sun's energy into electricity. Although a tremendous way to make a home more energy efficient, the house should first be properly air sealed and insulated. The must be sealed and optimized before PV systems are cost-effective, even with their tax rebates.
Panelized systems: Factory-built homes in which panels--a whole wall with windows, doors, wiring and outside siding--are transported to the site and assembled. They are often higher quality, and more energy and resource efficient than site built structures.
Passive solar design: The way building has always been done (with the exception of much of the 20th century). Building with the philosophy of: 'The sun's there, why not use it to our advantage?' Passive solar design has little to no cost premium, and is becoming increasingly popular as heating and cooling costs continue to climb.
Permeable pavement: A material used on driveways and walks that allows stormwater to seep through so that, instead of running off into storm drains, water is filtered by the soil and regenerated into the water table. Also referred to as porous pavement, or porous concrete.
PEX piping: Plastic pipes made from cross-linked polyethylene. They are used as a substitute for copper plumbing and in radiant floor heating. Because they are flexible and can bend around corners, they are ideal for plumbing retrofits.
Pressure (negative, positive): A negatively pressurized home will have air leaking into it from the attic, basement and outdoors. A positively pressurized home will be leaking air into these unconditioned spaces. A home should have a slightly positive pressure throughout the house and even pressure from room to room.
R-Value: The effectiveness of insulation to stop the flow of heat is given in it's resistance value, or R-value. Each type of insulation has a specific R-value per inch. The higher the R-value, the more effective the insulation will be at keeping your home comfortable. Fiberglass batts have an R-value of about R-3.2 per inch. For a 2x6 wall insulated with fiberglass batts, the R-value would be roughly R-19.
Radiant heat: Keeps your toes warm in the winter; An energy efficient heating solution where heating coils are laid in the floor and covered, usually with concrete or tiles. New products are also available that enable radiant heat below wood floors.
Radon: Radon is a poisonous gas that comes from the soil. You should have your basement (or lowest part of your house) tested every few years. When purchasing a new home, make sure it passes a radon test.
Rainwater harvesting: Capturing rainwater to irrigate your lawn and garden. Rainwater is usually collected in above-ground barrels or larger underground cisterns. System costs run from modest to pricey; the rain is free.
Rebar: Reinforcing bar made from steel that is used to strengthen concrete.
Recirculating system: A hot water recirculating system speeds up the delivery of hot water to your fixtures. Because it doesn't allow any lukewarm water to be wasted while you wait for it to heat up, you'll be saving both time and money!
Reclaimed lumber: Reusing wood from old buildings in a new home or renovation. One of the hottest flooring products available, it's a gorgeous and environmentally friendly product.
Recycled content carpet: Carpet made from recycled materials, sometimes even old carpet remnants. It is environmentally friendly, attractive, and often more durable than carpet made from virgin fibers.
Renewables: Resources that if managed and used appropriately will last forever, such as sustainably harvested wood.
Resource efficiency: Using materials as efficiently as possible for optimum results; selecting products that are made from renewable, reused or recycled materials
Right-sized HVAC system: HVAC systems that are appropriately sized for your house using ACCA Manual J. If your system is oversized, it will be more expensive to purchase, cost more to operate, and be less reliable. Most systems are 100 to 300 percent larger than necessary!
Roadmap: PATH’s roadmaps focus on the technology areas with the greatest potential for development. They explore the most efficient ways to improve housing so you get the quality, high-performing home that you deserve.
Rough-in: The installation of the heating and cooling mechanical equipment and ductwork. The system is air sealed, but it won't be turned on until the interior of the home is closer to completion.
SEER: Seasonal Energy Efficiency Ratio. A standard measure to rate central air conditioners; the higher the SEER, the more efficient the system. SEER takes into account that the air conditioner's efficiency changes with different temperature and humidity conditions. PATH recommends air conditioners of at least 13 to 15 SEER. Units are available that rate 20 SEER and higher (super-duper efficient).
SIPs: Structural insulated panels are made from a thick layer of foam (polystyrene or polyurethane) sandwiched between two layers of oriented strand board (OSB), plywood, metal or fiber-cement. The result is an engineered panel that provides structural framing, insulation, and exterior sheathing in a solid, one-piece component. SIPs are more energy efficient than most stick built walls.
Sheathing: Plywood, orientated strand board (OSB), or a similar material that is installed on the outside of exterior walls of wood framed homes and the top of the roof. Sheathing provides structural support and helps keep outside air out.
Solar Heat Gain Coefficient (SHGC): A measure of a window's ability to keep the sun's rays from heating up objects in the house. The lower the SHGC, the more effectively the window will keep the home from overheating in the summer due to direct sunlight. The SHGC is one of two ways to determine a window's thermal effectiveness. The other test is the U-value.
Spray foam insulation: Insulation that expands when sprayed to fill every nook and cranny. It has a high R-value per inch and has the added benefit of air sealing; one of the best insulation products on the market to reduce your energy bills.
Steel framing: The use of light gauge steel framing is common in commercial building and gaining acceptance in home construction due to its rot and termite resistance, uniformity, and lower cost when compared with wood.
Stick-framing: Conventional building practice, in which the home is constructed from individual pieces of lumber on site. (One of many other types of construction is modular, in which entire sections of the home are shipped to your lot.)
Stud: A piece of lumber installed vertically in a wall.
Subs: Subcontractors are the workers that your builder or remodeler hires to do a specific task. Electricians, plumbers, painters are examples of subs. (Pastrami and Swiss is another.)
Systems building: The concept that when you change one aspect of a house, other aspects of your house are impacted. For example, upgrading the insulation and windows will change the requirements for the central air conditioner and furnace. A smart way to build.
Tankless water heater: Lose the bulky tank! A small, wall-mounted water heater that can reduce your water heating bills by up to 20%; appropriately referred to as continuous water heaters, because the water is always hot and doesn't run out even if you're the last person in the shower.
Tax credit: A government incentive to taxpayers; for our purposes, incentives to lower your energy bills. Take advantage of tax credits for energy efficiency upgrades while building or remodeling.
Tech Sets: A resource to help you select new products in manageable, systems-based packages. Tech Sets take the guesswork out of choosing cost-effective technologies and best practices that can improve home quality, affordability, durability, and energy & resource efficiency.
Technology Inventory: A way to help you improve your home! Over 175 technologies that have been proven to effectively advance housing performance, but for some reason, aren't getting the market penetration that they should.
Thermal bridging: A way for heat to escape your home, bypassing the insulation, by going directly through the studs in the wall. It can be stopped through advanced framing techniques or by using rigid foam insulation. (link to advanced framing. Tip 9028
Thermal mass: Ever notice how a parking lot stays warm, even after the sun sets? This is thermal mass effect, where heat from the sun is absorbed by an object in the day, and then emitted at night. Houses can also take advantage of the thermal mass effect to reduce heating and cooling loads through .
ToolBase: Your Web resource for all things technical. ToolBase houses the PATH Tech Inventory among other building resources.
Tree preservation: Before construction begins, most builders knock over all or most of the trees in a lot, even though the house only takes up a fraction of the lot. Not only does it cost money to physically knock over and dispose of the trees, this practice reduces the value of the house. Mature trees add aesthetic and monetary value to a home, as well as reduce energy bills by providing shade in the summer and acting as wind breaks in the winter.
USGBC: The United States Green Building Council. They promote green building through workshops, memberships, and their LEED rating system.
U-Value: The effectiveness of the entire window (not just the glass) to stop the transfer of heat. The U-value is the inverse of the R-value(1/R = U). The lower the U-value, the more effective the window will be at keep your home comfortable. PATH recommends selecting windows with a U-value at or below 0.35. U-value is one of two main ways to determine a window's thermal effectiveness. The other test is the solar heat gain coefficient ( SHGC).
Universal design: A house that is safe and accessible for everyone, including the elderly and the disabled. Basic features include accessible sinks, showers, lavatories, work surfaces and easily traversed floors.
Upgrade: A decision that will improve your house's performance. Low-e windows, no-voc paints, increased insulation levels, and homerun plumbing are all examples of upgrades.
Unconditioned space: This is the part of your home that you do not heat or cool. This includes unfinished attics, garages, and unfinished basements.
Utility bills: A sure fire way to see how comfortable and energy efficient a home is. Use utility bills, along with monthly mortgage, tax and insurance bills to determine the affordability of a home. It is possible that a slightly more expensive home with low energy bills will be cheaper to live in...and will likely be more comfortable.
VOC: Volatile organic compound. VOCs are off-gassed from almost every product in a conventional home. Some of the worst offenders are paints and finishes. VOCs can cause anything from dizziness and nausea to asthma and kidney damage. No- and low-VOC varieties of many products are available.
Walk-through: Your chance to see how the home in progress is looking and to make any requests on additional work.
Weatherstrip: Narrow bands of metal, wood, or other material that prevents air infiltration around windows and doors.
Whole-house design: Looking at the house as an integrated system, rather than a collection of products and parts, to deliver a better performing home. Similar to systems building
Windows: Most windows today are double or even tripled paned: they have two or three pieces of glass in parallel. The more pieces of glass present, the more energy efficient the window. Many windows have a special low-e coating, which acts like an addition piece of glass. Windows are a common point of moisture damage around a house, so look around them for signs of damage. Windows with wood trims can rot, while vinyl or synthetic paned windows will not. When selecting windows, select ENERGY STAR qualified windows with a low U-value and SHGC. Window location is also important. In warm climates, there should be few windows facing the East and West, and windows on South-facing walls should be covered by an overhang. In colder climates, windows should be minimized on the cold North-facing walls.
Xeriscaping: Using native plants to minimize maintenance and outdoor water use. Beautiful plants for less work!
Zero-energy home: A house that produces as much energy as it uses, leaving you with a yearly energy bill of $0! Building America has a goal that all news homes will have zero net energy use by 2020. The key is to minimize the energy required to operate the home, and then add a power source like PV.
Content updated on 8/7/2006
