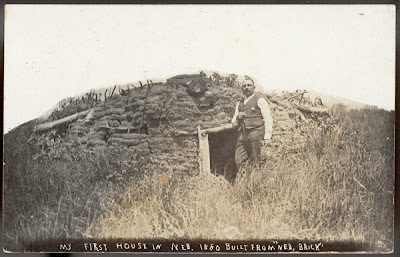Efficient HVAC Plumbing: Levittown Family of 5 in 750sqft: Inexpensive Floor Plans Part 3
Previous: Maximize Living Space without Hallways: Inexpensive Floor Plans Part 2
A Family of 5 in 750sqft
How did they do it?
The first Levittown house (the icon of post-WWII prosperity) had no garage, no basement, no finished 2nd floor and fit the entire family on one floor of 750sqft with one bathroom.
The American Dream for Baby Boomer families and postwar affluence (first Levittown house, 1947 Cape Cod style):
2 bedrooms (12x12, 8x12)
1 bathroom
1 finished floor (750sqft)
0 basement
0 garage
The house sat on a concrete slab on a 60ft-wide 1/7-acre lot and sold for $7,990.

Levittown house designs used efficient plumbing and Heating-Ventilation-Air-Conditioning (HVAC):
- Radiant-floor heating: Pipes in concrete floor slab instead of ducts and fans all over the place.
- Furnace centrally located under the stairs in the middle of the house, inside the insulated living space ("finished" part of the building envelope) so even the furnace's "waste" heat was not wasted.
- Consolidated plumbing and vents: Furnace, hot-water tank, bathroom, kitchen, and laundry area (in kitchen) clustered together.
- Very little hallway space, compared to a ranch style.
 The primary inefficiency came not from the internal house design but its placement, such as oriented relative to the street rather than oriented relative to the sun (depending on the climate, optimized for cooling or the opposite for heating).
The primary inefficiency came not from the internal house design but its placement, such as oriented relative to the street rather than oriented relative to the sun (depending on the climate, optimized for cooling or the opposite for heating).Sources/Credits:
http://www.freeenterpriseland.com/BOOK/LITTLEBOXES.html
http://tigger.uic.edu/~pbhales/Levittown/building.html
http://www.levittowners.com/




